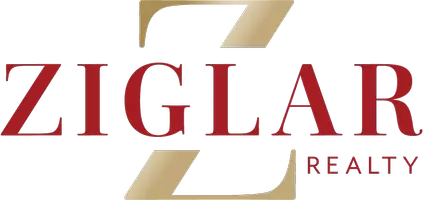6413 Piedmont St. Odessa, TX 79762
3 Beds
3 Baths
2,450 SqFt
UPDATED:
Key Details
Property Type Single Family Home
Sub Type Single Family Residence
Listing Status Active
Purchase Type For Sale
Square Footage 2,450 sqft
Price per Sqft $161
Subdivision Country Club North
MLS Listing ID 161155
Bedrooms 3
Full Baths 2
Half Baths 1
Year Built 1981
Annual Tax Amount $3,766
Lot Size 10,062 Sqft
Property Sub-Type Single Family Residence
Property Description
Location
State TX
County Ector
Area Ef5
Rooms
Dining Room Formal Area, Breakfast Bar
Interior
Interior Features Pantry, High Ceilings, Bookcases
Heating Central, Electric
Cooling Central Air, Electric
Flooring Tile, Other
Fireplaces Type Wood Burning, Living Room
Fireplace Yes
Appliance Electric Water Heater, Electric Range, Self Cleaning Oven, 2+ Ovens, Microwave, Dishwasher, Disposal
Laundry Inside Utility Room
Exterior
Exterior Feature Auto Sprinkler
Parking Features Garage Door Opener, Garage, Attached, Rear/Side Entry, Parking Pad
Garage Spaces 2.0
Roof Type Composition
Garage Yes
Private Pool No
Building
Lot Description Landscaped, Alley Access
Foundation Slab
Sewer Public Sewer
Water Public
Schools
Elementary Schools Johnson
Middle Schools Bonham
High Schools Permian
School District Ector Cnty
Others
Acceptable Financing Cash, FHA, VA Loan, Conventional
Listing Terms Cash, FHA, VA Loan, Conventional






